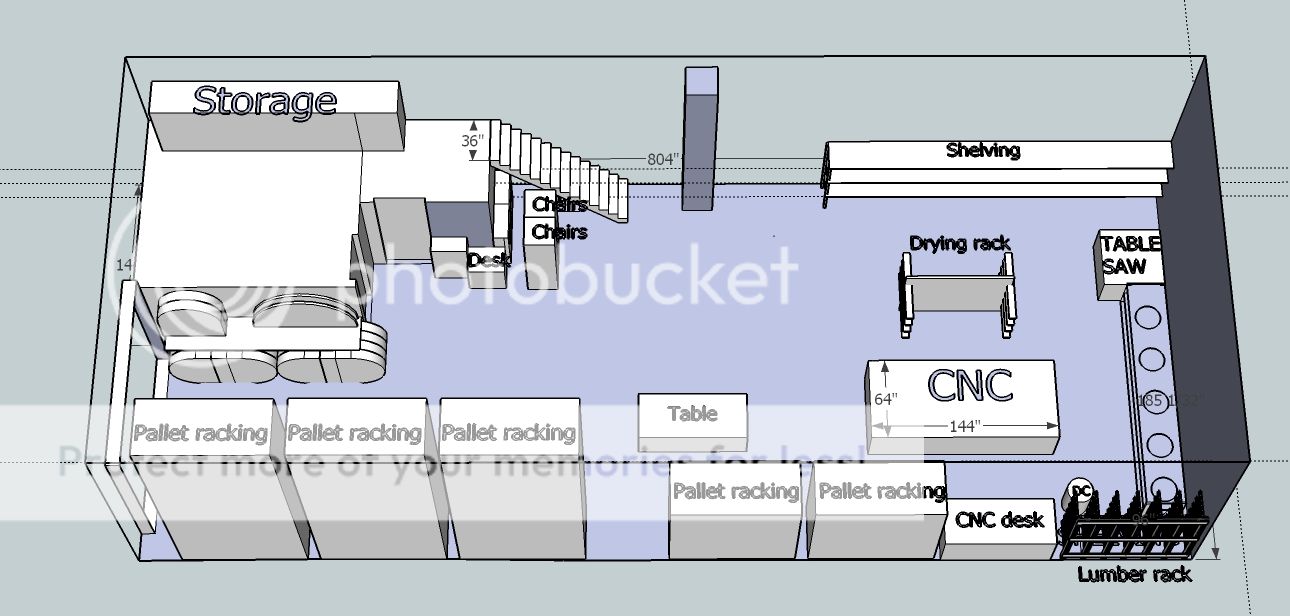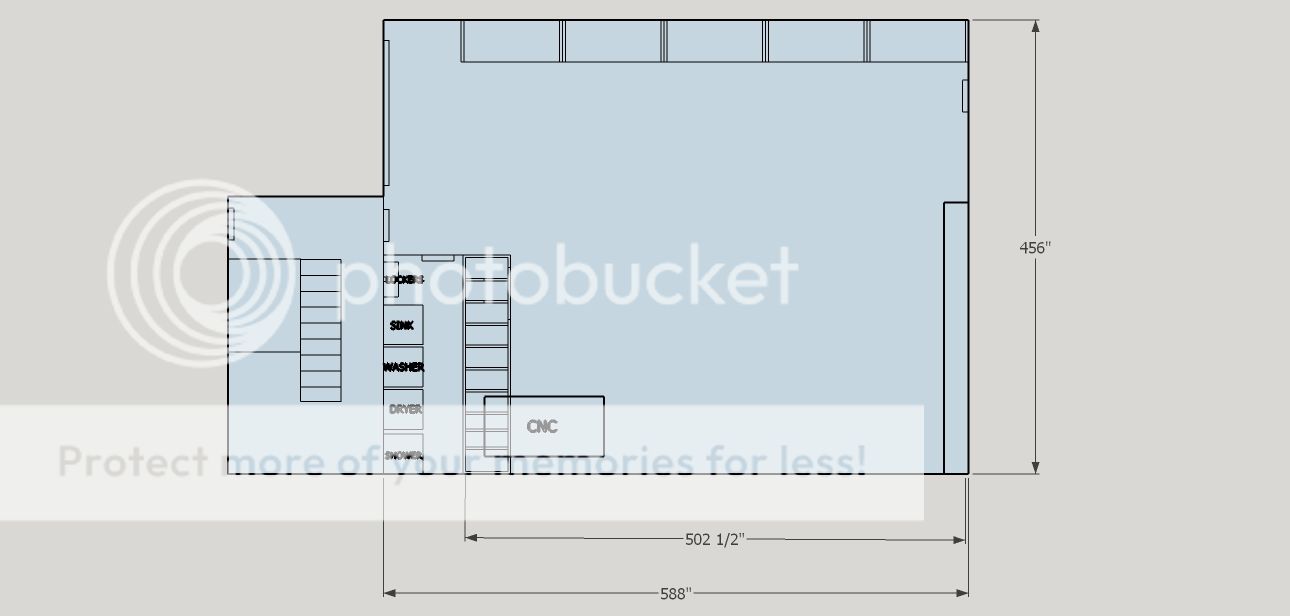I'm moving! Not far though, about 20 minutes away. I'm going from Maple Ridge to Coquitlam, just down the street from the Hard Rock Casino Vancouver. Moving in a few months, so it's time to start planning.
At the moment I'm in a 1750 sq ft shop that has a small office and mezzanine, moving into a 2250 sq ft shop. The new shop actually has around the same amount of floor space because it includes a kitchen, shower, washer/dryer room and 2 bathrooms. I already struggle with space so I want to setup my next space more efficiently so that I'm not bumping into things all the time.
One of the big upsides of the new shop is that I'm going to have access to a forklift. I've got some pallet racks right now that are 8' tall, but nothing large is kept on them since it's hard to move them on and off without a forklift.
My current setup:
67' x 27' which includes the office & washroom. The space over the office and the bathroom is a 2nd floor mezz which is mostly storage.
Starting from the bay door going clockwise:
Office & storage for my rental poker tables (15), bathroom, stairs, desk, bookshelves, sink under stairs, lumber shelf for shorts, shelving, table saw, work table for mitre saw, sander, planer, etc, cantilever lumber rack, dust collector, CNC desk, two sets of 8' tall pallet racking, gap for plywood to be stored vertically, 3 more 18' tall pallet racking and in the bottom right in the middle of the shop is my 5x10 CNC machine, and above that is a drying rack.

The 8' tall pallet racking has my plywoods, each shelf is a different type of ply or scraps. The 18' tall pallet racking is not actually mine, I rent it out to someone else along with the office.
Though it looks like I've got lots of floor space, I've usually got tables in progress setup as well as several table carts which have parts of tables on them.
The new setup:
48' x 38' not including the front closed off space, but including the room with the W/D/Shower. I never measured that room so I don't know exactly what size it is.

I know it's hard to visualize without actual photos. I'll try to get some next time I visit the shop. It's just a big empty cube for now. So on the left is the separate area with the kitchen, office, 2nd floor, etc. Then into the warehouse space is another small room with a shower, washer, dryer, work sink and some lockers. Above that there is a small mezzanine which has been extended with some 2x4's which is very unauthorized and will be torn down for a new bigger mezzanine. The question is, how big? How big do I want it, and how big am I allowed according to bylaws? I'll know soon in regards to the latter.
At the top, there's 5 pallet racks which will be 18' tall. These are going to be there for sure. 4 of them will be for someone else, 1 of them will be for me.
I also have 3 of my 8' tall pallet racks which are 8' long x 42" deep. My thinking is that I could put my CNC machine underneath the mezzanine since I don't need the vertical space above it. It also gives me a spot to hang my dust collection hoses. I can then put my pallet racks in front of the CNC. I can load plywood into the pallet racks from the front, and pull them off from the back onto my CNC.
Now I just have to figure out where to put everything else.
At the moment I'm in a 1750 sq ft shop that has a small office and mezzanine, moving into a 2250 sq ft shop. The new shop actually has around the same amount of floor space because it includes a kitchen, shower, washer/dryer room and 2 bathrooms. I already struggle with space so I want to setup my next space more efficiently so that I'm not bumping into things all the time.
One of the big upsides of the new shop is that I'm going to have access to a forklift. I've got some pallet racks right now that are 8' tall, but nothing large is kept on them since it's hard to move them on and off without a forklift.
My current setup:
67' x 27' which includes the office & washroom. The space over the office and the bathroom is a 2nd floor mezz which is mostly storage.
Starting from the bay door going clockwise:
Office & storage for my rental poker tables (15), bathroom, stairs, desk, bookshelves, sink under stairs, lumber shelf for shorts, shelving, table saw, work table for mitre saw, sander, planer, etc, cantilever lumber rack, dust collector, CNC desk, two sets of 8' tall pallet racking, gap for plywood to be stored vertically, 3 more 18' tall pallet racking and in the bottom right in the middle of the shop is my 5x10 CNC machine, and above that is a drying rack.

The 8' tall pallet racking has my plywoods, each shelf is a different type of ply or scraps. The 18' tall pallet racking is not actually mine, I rent it out to someone else along with the office.
Though it looks like I've got lots of floor space, I've usually got tables in progress setup as well as several table carts which have parts of tables on them.
The new setup:
48' x 38' not including the front closed off space, but including the room with the W/D/Shower. I never measured that room so I don't know exactly what size it is.

I know it's hard to visualize without actual photos. I'll try to get some next time I visit the shop. It's just a big empty cube for now. So on the left is the separate area with the kitchen, office, 2nd floor, etc. Then into the warehouse space is another small room with a shower, washer, dryer, work sink and some lockers. Above that there is a small mezzanine which has been extended with some 2x4's which is very unauthorized and will be torn down for a new bigger mezzanine. The question is, how big? How big do I want it, and how big am I allowed according to bylaws? I'll know soon in regards to the latter.
At the top, there's 5 pallet racks which will be 18' tall. These are going to be there for sure. 4 of them will be for someone else, 1 of them will be for me.
I also have 3 of my 8' tall pallet racks which are 8' long x 42" deep. My thinking is that I could put my CNC machine underneath the mezzanine since I don't need the vertical space above it. It also gives me a spot to hang my dust collection hoses. I can then put my pallet racks in front of the CNC. I can load plywood into the pallet racks from the front, and pull them off from the back onto my CNC.
Now I just have to figure out where to put everything else.
