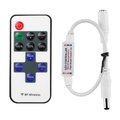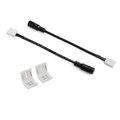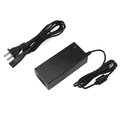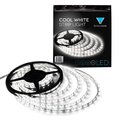That looks awesome. What's the story on that bottle of beer?
Got it from a guy in Canada who collects beer bottles. He said he got at the casino. House beer I guess.
That looks awesome. What's the story on that bottle of beer?
Awesome! The terribles collection is quite impressive.
Looks awesome. Mine is still sitting on the workbench. I didn't buy the marquee holder though and wish i did.




Replacing all the fibreglass batting in the basement joists with foam board. I'm pulling out the stuff next to a support beam and it starts to feel and sound completely off, all crunchy and soiled. When I pull my hand out it's filled with almost nothing but honeycomb! Bees had colonized about half of the joist at one point, about 14.5 x 16 x 4" deep.
When I did mine, I found a couple of small half dollar sized nests. Make sure you seal any gaps between the sill plate and foundation with spray foam. The Windows and Doors foam is what I used for everything. I bought a gun with various sized tips. If you lived in the US, I'd send it to you. All you would have to do is buy the pro cans that screw into it. (And the cleaner to flush it when you are done.)
http://www.amazon.com/GREAT-STUFF-PRO-Dispensing-Gun/dp/B0002YOMJE
http://www.amazon.com/GREAT-STUFF-Window-Insulating-Sealant/dp/B0002YWRH8
http://www.amazon.com/GREAT-STUFF-Dispensing-Cleaner-12oz/dp/B0002YWRG4
View attachment 29538
I think I did this with the "one use" cans from the big box store. You have instant stop and start with the gun. It is more precise and less wasteful/messy.
Great thread! I found it because I'm considering installing a Tyroc subfloor in my basement. Tommy, if you had it to do over again, would you use Tyroc? Have you noticed any lifting or other issues with it since you did the install? Can you comment on the temperature of the floor? Thank you!
Can you comment on the temperature of the floor?
